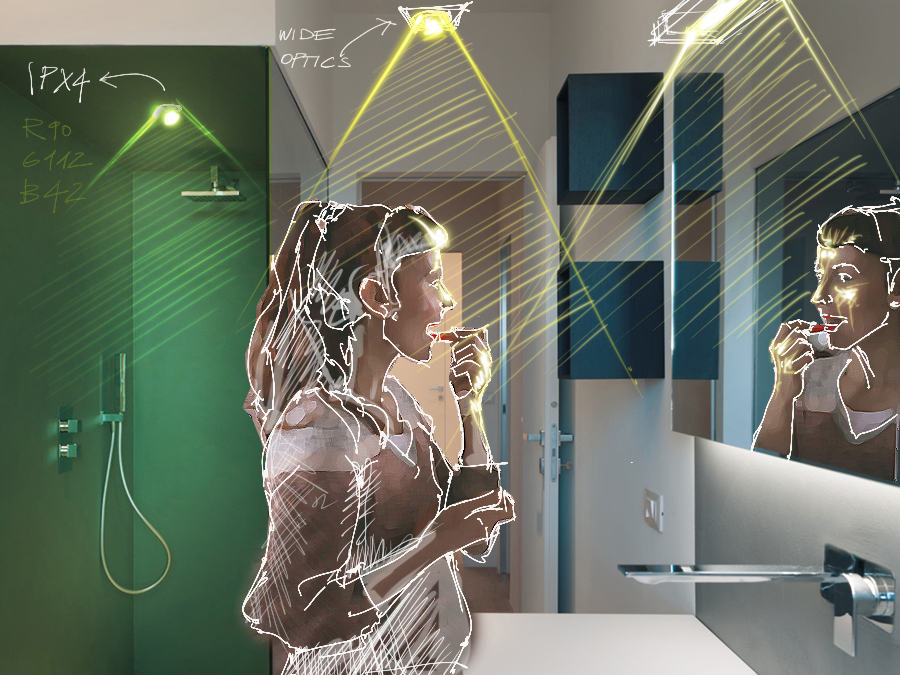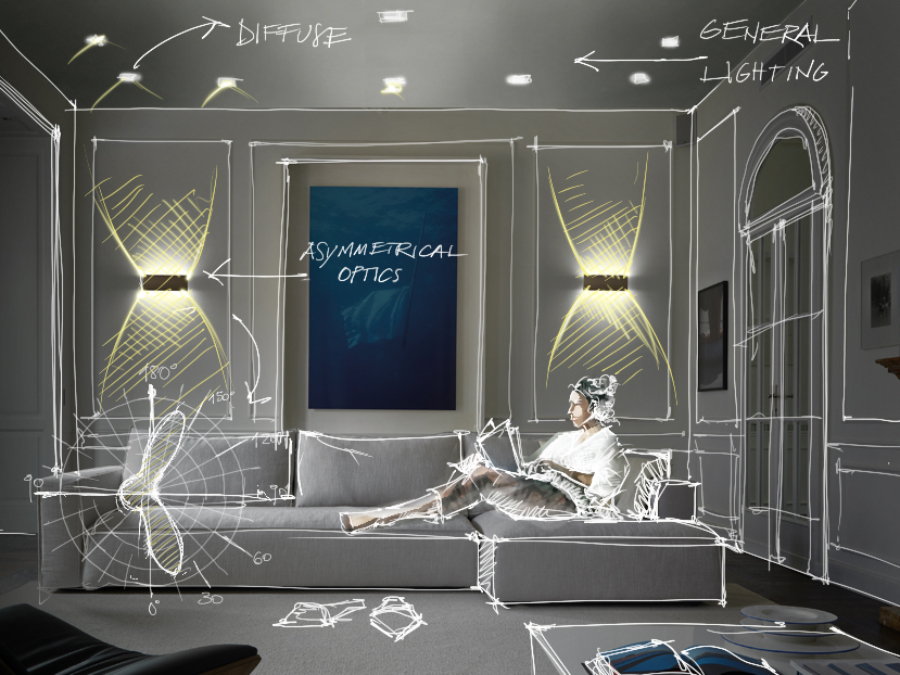| Location | Milan, Italy |
|---|---|
| Project | DVDV Studio Architetti |
| Light planning | DVDV Studio Architetti |
| Photo | Alessio Tamborini |
“On the southern outskirts of Milan, a studio apartment with balcony on the first floor and a three-room apartment on the ground floor, facing north and with the views to the south blocked by unregulated building work from the 1920s. The client took the decision to connect the two units by building a new internal staircase. Leaving the floor plan unaltered, the internal spaces were reorganised. It was soon clear that this approach required a metalwork landing, which, together with the staircase, has become the main axis of symmetry, rotation and flow for the entire apartment. These two central structures create a pinch point for the rooms.
The internal spaces and their functions are deftly combined, allowing sight lines and the opportunity for light to penetrate. The few internal partitions are glazed, softened by large curtains that can be drawn shut when privacy is required. With his architect, the client, a young telecommunications entrepreneur, has created an unconventional multilevel apartment. And when, at around 11 o’clock in the morning, the light shines down the staircase and through the perforated panelling to settle on the ground floor level, his satisfaction is achieved.”
DVDV Studio Architetti
The new iron structure, designed to connect the ground floor with the first floor, also connects the living room with the kitchen, and acts as a false ceiling in the transition area between the two rooms. Seven Trevi 1.0 (3000K, diffuse optics, 613 mm) integrated into the structure light this intermediate area below it: unorthodox use is made here of the outdoor and underwater linear profiles. Chosen for their minimalist shape and highly finished stainless steel caps, they are perfectly matched to the mezzanine and accentuate its industrial style.
The same Trevi fixture, this time 1208 mm long, is used in a similarly unusual manner in the kitchen wall. It is surface mounted on the diagonal, perfectly aligned with the staircase to the first floor and the tie rods on the iron structure, to become, like a wall-mounted fixture, both a lighting element and a minimalist industrial-look piece of furnishing.
In the transition area, six Simply 1.0 recessed fixtures, with diffuse light and a pearl chrome finish, punctuate the bottom of the exposed wall. In the bathroom, by the mirror, the white, wall-mounted Ella IN, with diffuse light, has been used. It sits well with the minimalist geometric shapes of the interior design, while the shower area is defined by RGB lighting from the Beam 1.0 recessed fixture in a stainless steel finish.

Montendre, France

Positano, Salerno, Italy

