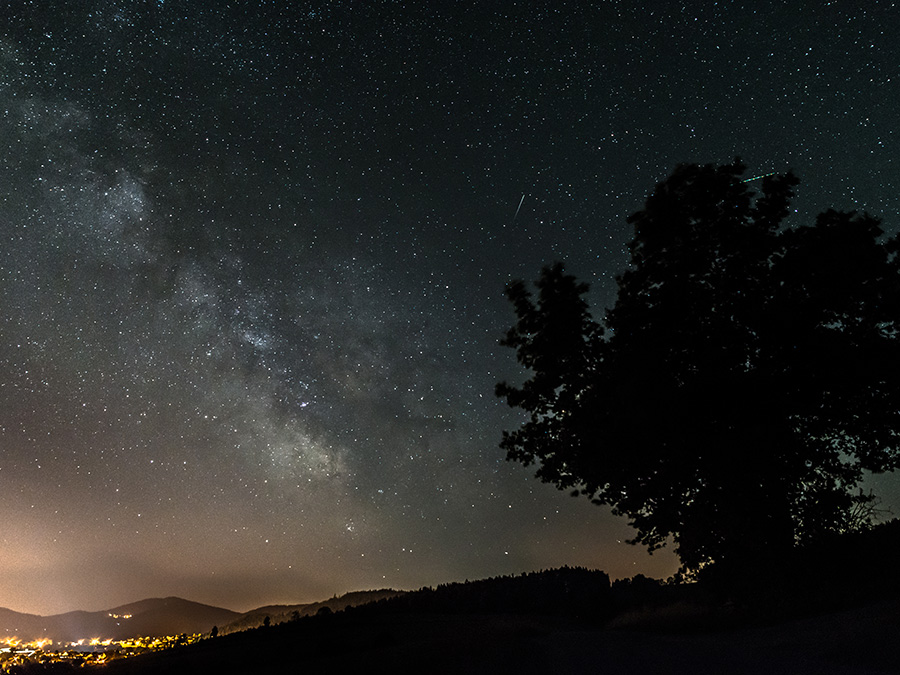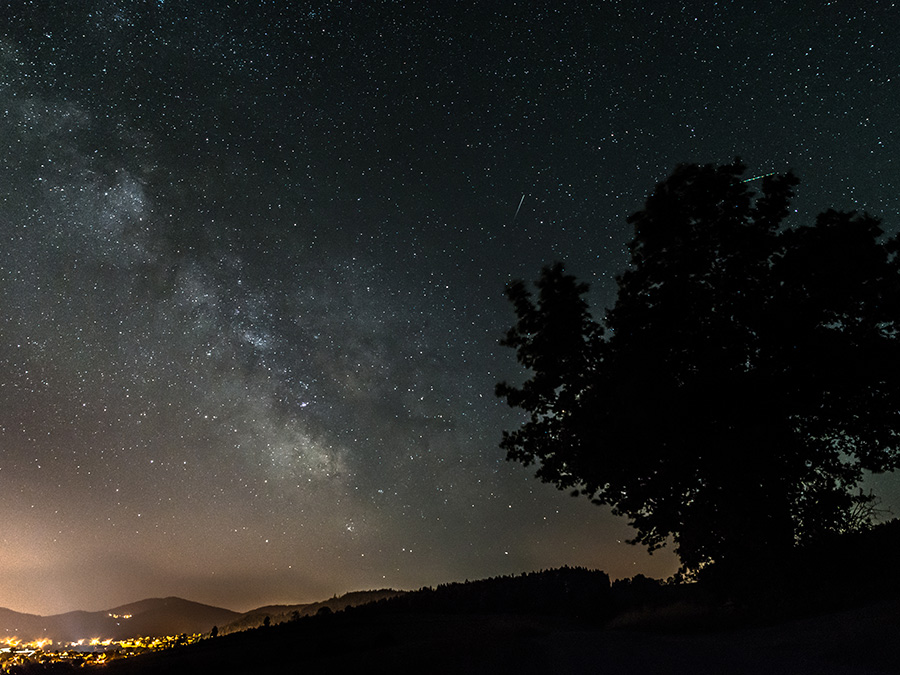| Location | Bucharest, Romania |
|---|---|
| Light planning | LuceDomotica |
The Filipescu-Cesianu House, one of the few aristocratic residences of Bucharest’s Belle Epoque, stands in the heart of the Romanian capital, a stone's throw away from Victory Square.
In its early years, this house was home to several of Romania’s aristocratic families, including the Filipescu family. In 1892, the building was taken over by a local lawyer, Constantin Cesianu, who renovated it. While he essentially remained faithful to the original design, he extended the structure and added a large park. The roof and external façades were elegantly decorated, giving the residence its current appearance. The Filipescu-Cesianu House was renovated once again more recently and is now home to a museum and open to the public.
The building consists of a ground floor and first floor with a large balcony – LuceDomotica handled the project of upgrading its lighting technology. To light the entrance, they chose the Geko 6.1, an outdoor wall-mounted fixture with a double beam, in a white finish and with the 2700K LED colour. The devices were fitted with spacers and constructed in a customized version with different top and bottom optics, which create a marked contrast on the ground floor walls in terms of light distribution. The bottom 10° optics highlight the walls’ construction materials and carry the eye up, while the wider top optics of 70° focus attention on the bricks, with their smooth, even surface, and the supports that hold up the balcony on the first floor.
On the side walls, Neva 1.0 outdoor linear profiles were installed halfway up the building, in the version with 18W power and 12°x40° optics. They point downwards to highlight the square-shaped architectural elements just below the lighting fixtures, and the friezes that sit between the windows on the ground floor.
On the first floor, LuceDomotica chose to install Neva 1.1 fixtures with 11° optics to light the balcony columns, and Neva 1.0 fixtures with 12°x40° optics to light the vault. The balcony parapet is decorated with an elegant frieze, picked out by the warm 2700K light of Pivot 1.7 projectors, with 54° optics and an anodized aluminium finish. Their compact dimensions mean they are barely visible against the building. There are Neva 1.0 fixtures with 11° optics on the sides of the balcony. They are a customized 316mm-long version, to fit in the spaces of that section of the building.
The first-floor pilasters on the side walls gleam thanks to the Pivot 1.7 fixtures that light them from below with 11° optics. These same projectors are installed at the base of the friezes below the windows, but with wider, 54° optics, to light these particular architectural elements.

Barletta, Italy

Graz, Austria

