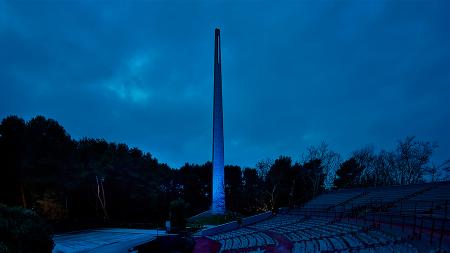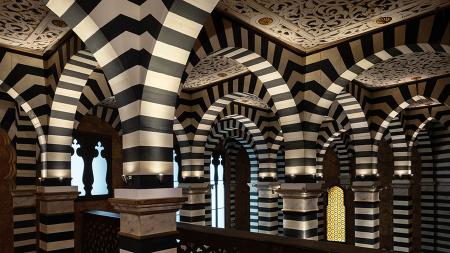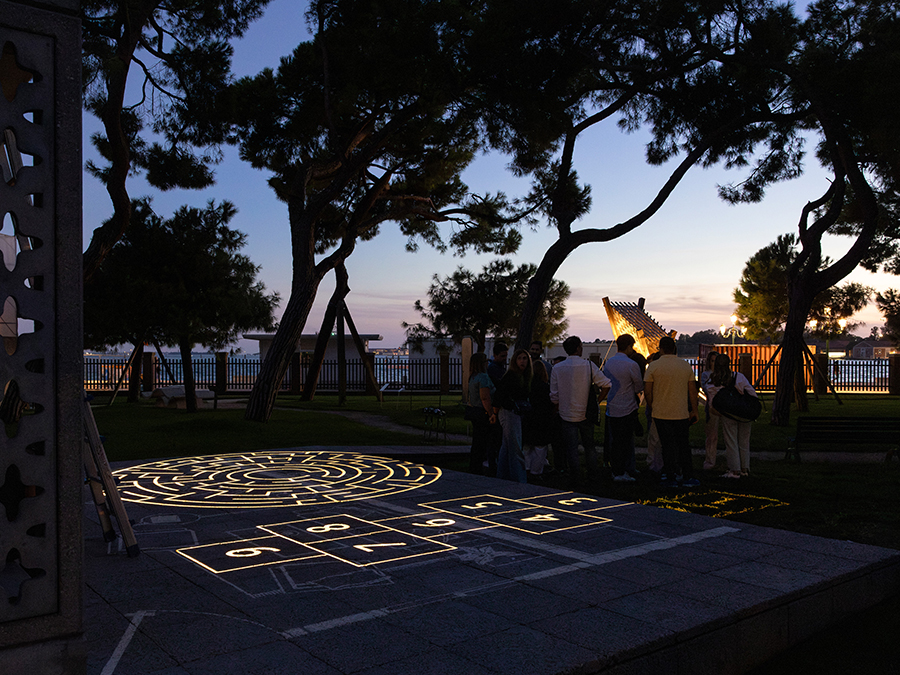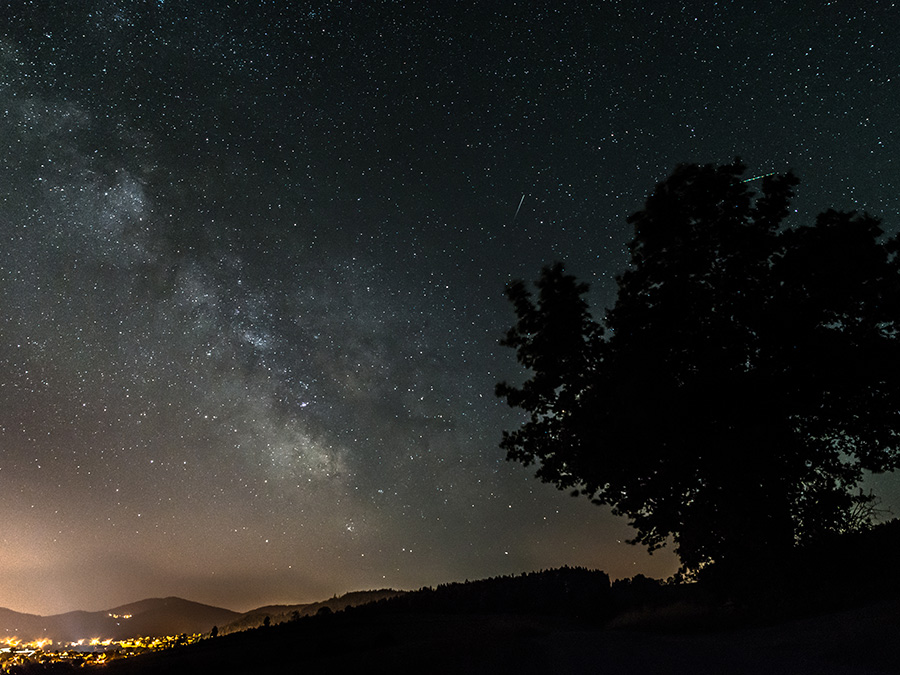| Location | Bærum, Oslo, Norway |
|---|---|
| Application | Churches |
| Light planning | Heiberg&Tveter, SML Lighting |
| Architecture | Morseth/Gedde/Per Qvam |
During the course of the 20th century, churches changed from being Sunday churches to multi-use buildings and from expressing solemn national movements such as Art Nouveau and Neo Baroque to international modernism in concrete, often with untraditional forms and functions.
During the 1950s working churches came into their own, with offices, meeting rooms and activity venues in addition to the church interior itself. It became common to design churches with folding walls, to allow the nave to be attached to adjoining rooms.
These developments led to the liturgical spaces representing a steadily decreasing proportion of the total building. The floor plan of the church interior was often rectangular or fan-shaped, to bring churchgoers closer together, but also closer to the altar and raised chancel, as the liturgical focal point of the space. Function became more important than style and the artistic expression became more abstract.
Towards the end of the century, the church interior began to regain a more sacred character, without the building losing its functional diversity.
More than 600 new churches were built during the 20th century. Masonry and especially reinforced concrete became increasingly dominant as building materials, and wooden churches were no longer built in the traditional ways, but with modern techniques such as timber frame and laminated wood.

Pescara, Italy

Grizzana Morandi, Bologna, Italia

