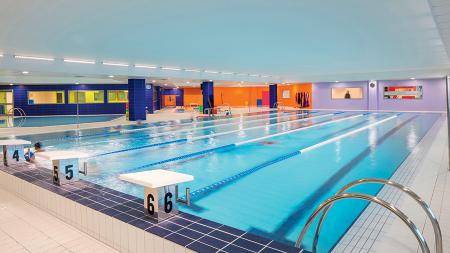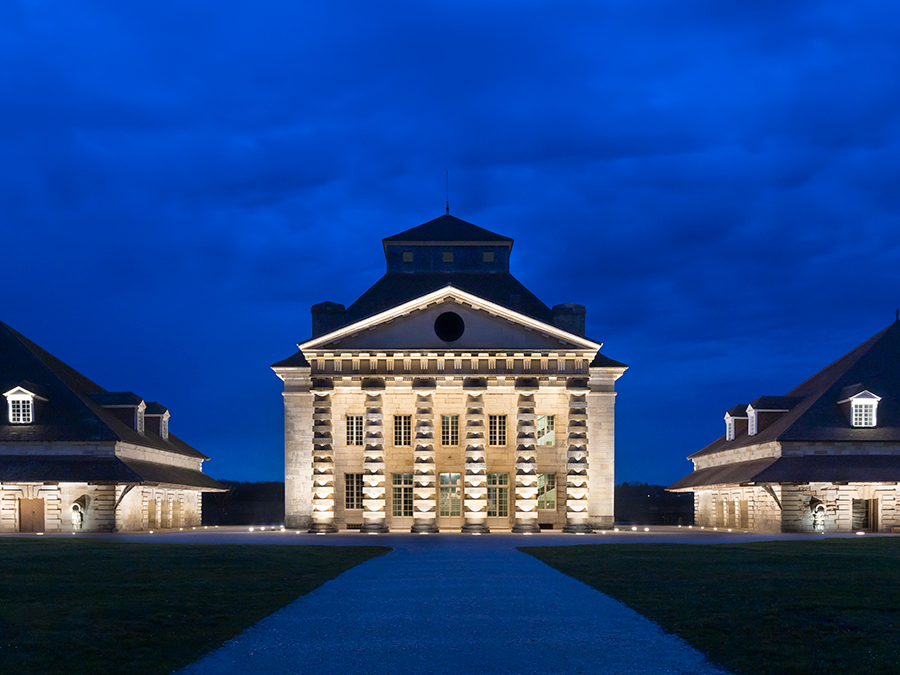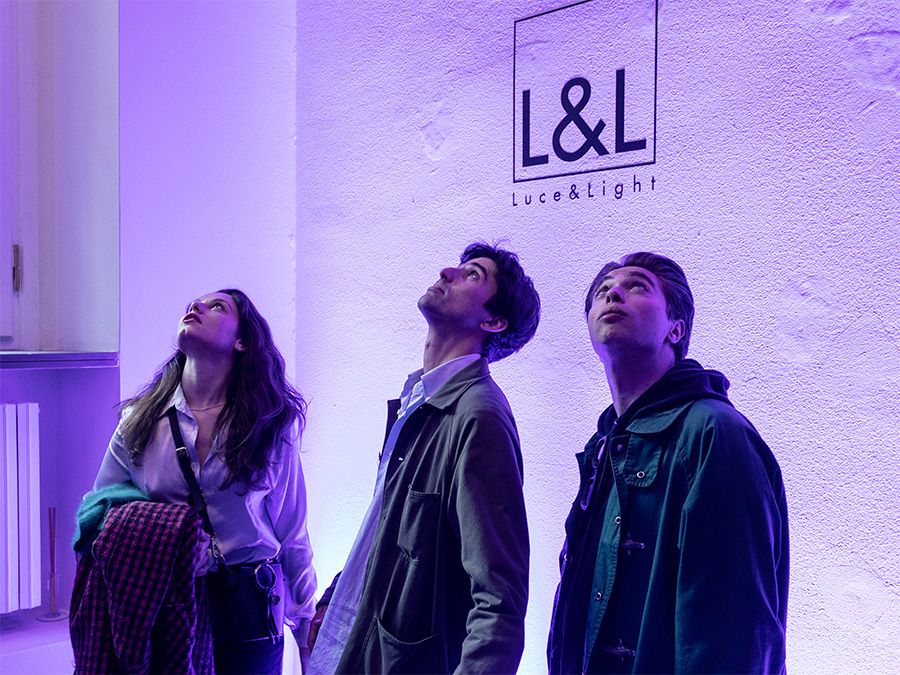| Location | Trani, Barletta-Andria-Trani, Italy |
|---|---|
| Application | Facades |
| Light planning | traverso-vighy architetti |
The lighting installation in the courtyard of Palazzo Covelli was developed for the seminar Space Made Light, held by Giovanni Traverso of traverso-vighy architetti.
The palazzo was built by the wealthy De Boctunis family, passing to the Forges Davanzati family in 1753, and to the Covelli family in 1832.
The internal courtyard has two rows of arches; behind them a staircase winds its way to the upper floors.
The focus of the dynamic lighting design was to enhance the solids and voids. The vaults were lit with RGBW projectors, while linear profiles in white light, alternating with RGB, were used on the back walls. For the balustrades and the second line of arches, an accent light was chosen to pick out the internal frame in order to highlight the facade’s architectural lines.
The aim of the seminar was to spread the idea that light plays a fundamental expressive role in architecture and can have an enormous effect on our wellbeing, and a positive influence on the experience of people using the space: the lighting installation underlined the themes expressed during the seminar.

Dubai, UAE

Massignano, Ascoli Piceno, Italy

