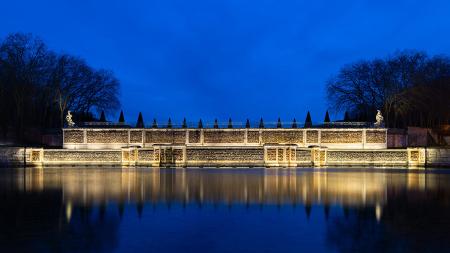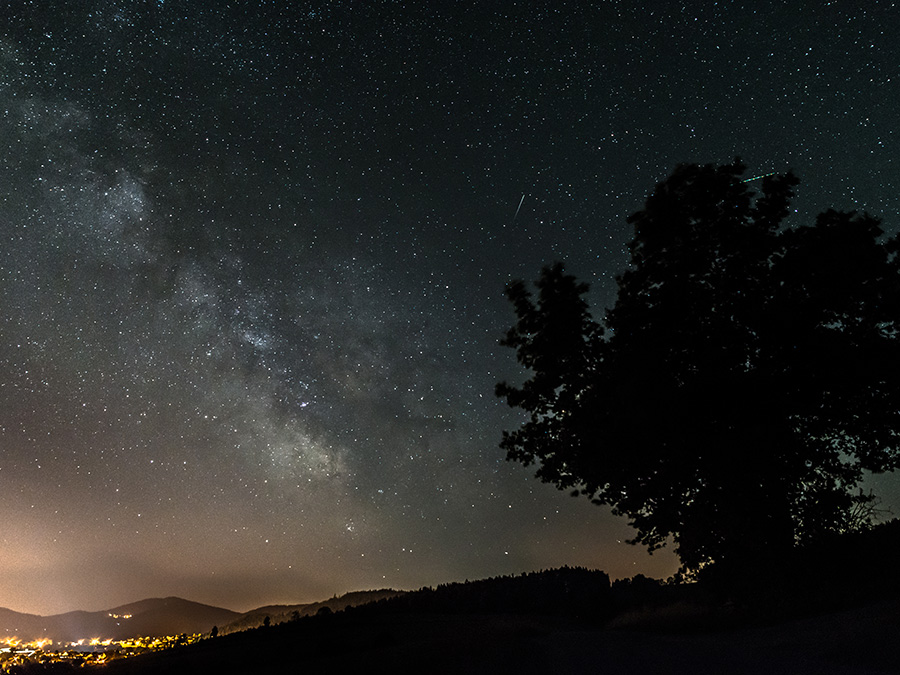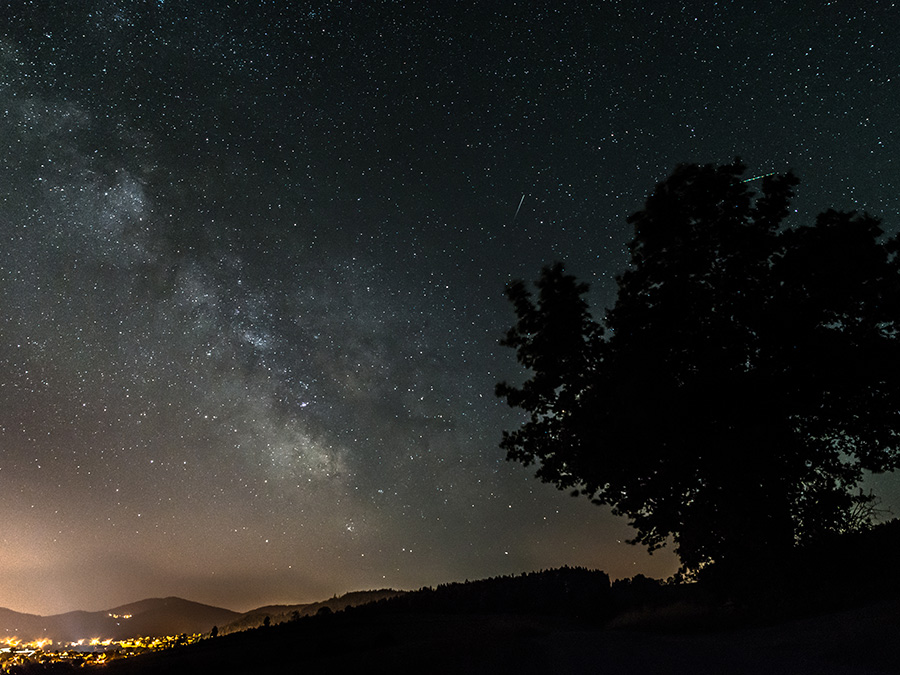| Location | Arc-et-Senans, France |
|---|---|
| Application | Facades |
| Light planning | Le Point Lumineux (Thierry Walger) |
| Photo | Arnaud Rinuccini |
In 1771, the French architect and town planner Claude Nicolas Ledoux, one of the most important exponents of French and European neoclassical architecture, was appointed superintendent of the royal saltworks under the reign of Louis XV and given the task of building a new works between the villages of Arc and Senans. After his first project was rejected by the king, Ledoux proposed a set of buildings arranged in a perfect double semicircle, with the east-west diameter formed by the salt-production buildings. His design was extremely rational, with a specific destination for each building and area. Its semicircular shape, composed of geometric rows and parterres, includes the Director’s House. Built at the centre of the radiating paths, it illustrates the architect’s aim of giving the Saline Royale a “pure shape like that of the natural course of the sun”. This mix of architecture and landscaping was meticulously developed with a balance and sense of proportion that has generated great beauty.
This historical construction, studied in every school of architecture, was taken in hand by the lighting designer Thierry Walger of Le Point Lumineux in Besançon. He focused his efforts almost exclusively on the architecture, leaving the large lawns and surrounding trees in a perfect, natural penumbra that makes the geometric parterres and concentric rows stand out even further.
Walger selected Tago 1.1, both with 29° optics and in the wall grazing versions, to highlight the materials used by Ledoux and the architectural details he created. Among these is the deep chiaroscuro of the French architect’s distinctive columns that alternate cylindrical and parallelepiped drums. Another is the Batiment des Gardes, with its monumental portico of Doric columns and its artificial grotto, which forms the entrance to the Saline Royal. To illuminate the large walls of the ten buildings surrounding the Director's House, the wall washer optics of Tago 1.1 and 1.3 were used.
The work carried out by Le Point Lumineux is a skilled design that emphasises the architecture of this UNESCO heritage site, while still enhancing the gardens with a perfect, and perfectly fascinating, penumbra. Tago linear profiles with DALI-2 control answer the studio’s intentions superbly thanks to their minimalist design, the possibility of tilting the optics by ±20° and their LED sources’ functional anti-glare recessing.

Foggia, Italy

Domaine royal de Marly, Marly-le-Roi, France

