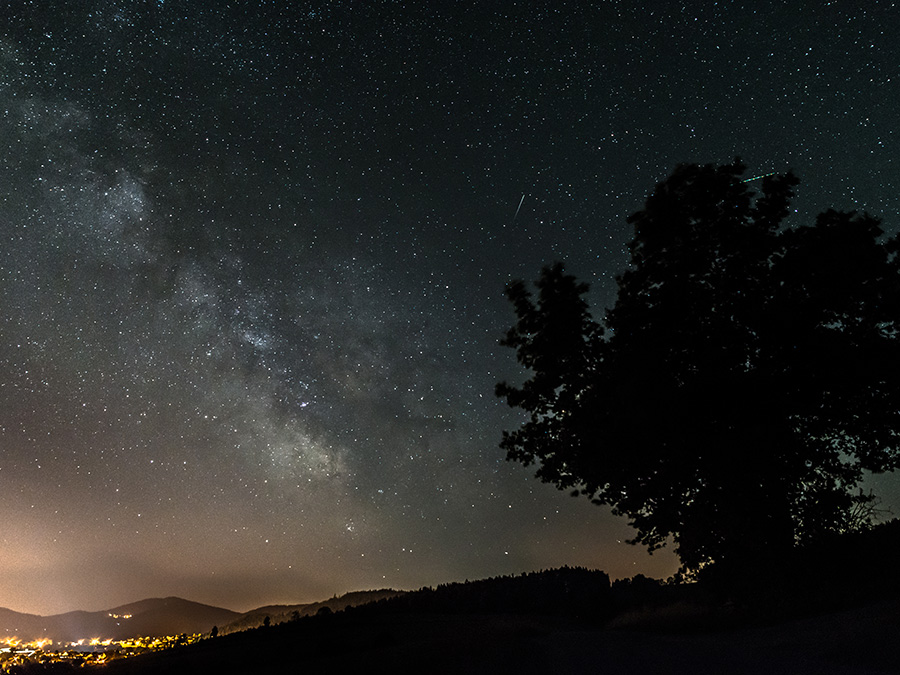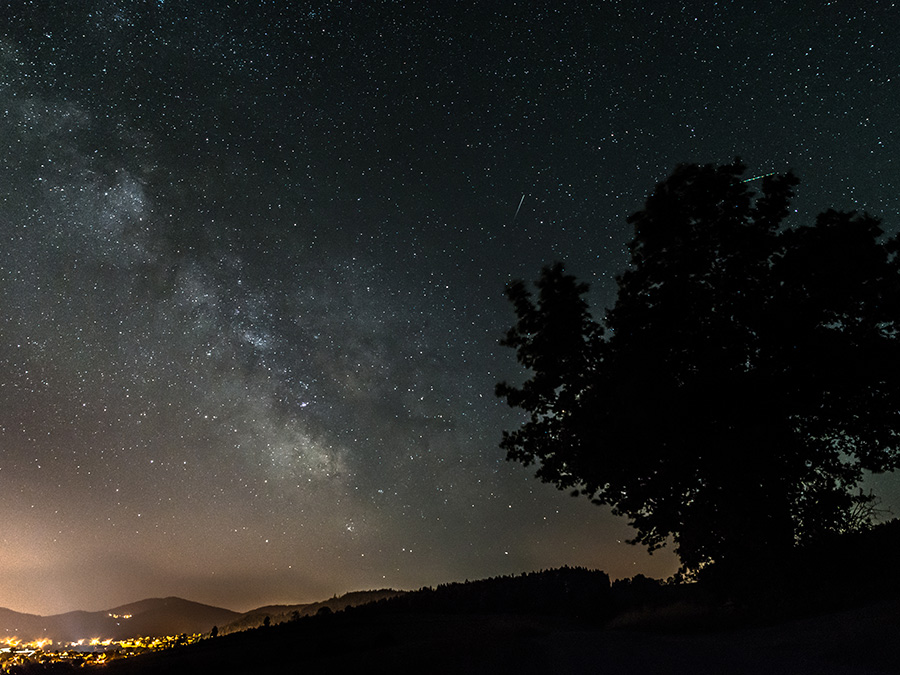| Location | Oslo, Norway |
|---|---|
| Application | Museums and exhibitions |
| Project | Estudio Herreros, LPO Arkitekter |
| Light planning | Multiconsult |
| Delivered by | SML Lighting |
| Photo | Tomasz Majewski, Dag Sandven (images 05 - 06) |
The new museum dedicated to Norwegian artist Edvard Munch opened in October 2021 and takes up the baton from its predecessor, opened in 1963. It is both the largest collection of the artist’s works and a new architectural landmark on the bay where Oslo is situated.
A striking feature of the architecture, developed by Spanish architects Juan Herreros and Jens Richter of Estudio Herreros in collaboration with Norwegian firm LPO Arkitekter, is the way the tower tilts, leaning twenty degrees towards the waterfront of Bjørvika Bay.
The museum also features an external facade covered in corrugated aluminium panels designed to reflect Oslo’s extraordinary light conditions, which change constantly throughout the day and the seasons. As the architects explain, the interior is divided into two zones. The first is a “static” part with a reinforced concrete structure, which houses the works of art in exhibition rooms with specific light and humidity characteristics. The second is a “dynamic” zone, where visitors move from floor to floor and can enjoy the splendid view of the bay through the large glass facade. The resulting structure enables museum guests to discover both Munch’s artistic career and the Scandinavian capital and its history: the architects’ idea was to create a building that would act as a link between the art of the great Norwegian painter and the surrounding urban area.
The lighting concept for the museum was developed by Multiconsult, a consultancy firm working in the field of construction and architecture. Snack 1.3 linear profiles with 10° narrow optics and customized black finish are fixed to the ceilings with brackets. They are arranged in straight lines to illuminate the building’s high walls with a grazing light and accentuate the verticality of the space.
Other L&L fixtures were selected for the open terrace: Litus 1.6 uplights with diffuse optics mark its outer edge, recessed into the wooden floor along the base of the glass panels, while River Wall 1.0 and 2.0 linear profiles with 10°x40° elliptical optics light the terrace access areas from above.

Milan, Italy

Fasano, Brindisi, Italy

