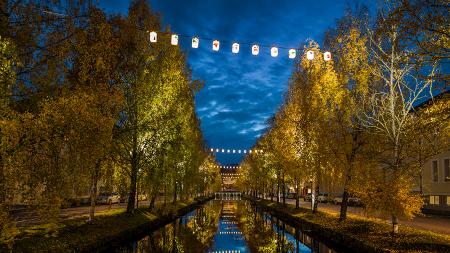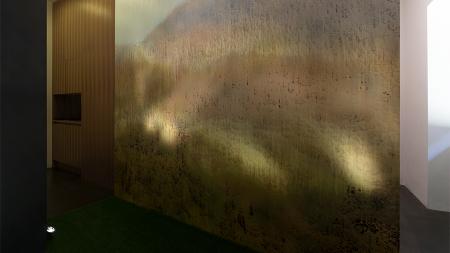| Location | Dubai, UAE |
|---|---|
| Project | CRA-Carlo Ratti Associati and Italo Rota Building Office, with Matteo Gatto and F&M Ingegneria |
| Light planning | Luminae Lighting Design (Lorenzo Buscaglioni, Paolo Volorio) |
| Photo | Catalin Marin Photography, Michele Nastasi (image 07) |
The Italian Pavilion at Expo 2020 is the work of CRA – Carlo Ratti Associati and Italo Rota Building Office, with Matteo Gatto and F&M Ingegneria. It is a highly innovative project that supports the concepts of reconfigurable architecture and circularity, from the structure’s design right through to the building materials used. This sustainable approach aims to be entirely reconfigurable so as avoid creating waste material when the Expo ends. The roof is made of three boat hulls, ready to take to the water once they are no longer needed in Dubai, while the entire area is designed as an open space demarcated by a multimedia facade. The latter is made up of nautical ropes produced by recycling two million plastic bottles and is also earmarked for reuse.
The exhibition route winds its way through zones and installations surrounded by a multitude of plant species that pay homage to the biodiversity of the Italian landscape and the role that plants play in the fight against desertification. One such zone is Innovation Space, the area dedicated to the current frontiers of Italian technological research. Immersed in a garden filled with medicinal plants, it houses various installations including digital simulations of our sun and moon that experiment with the use of artificial light for photosynthesis and plant cultivation.
The lighting design by Lorenzo Bruscaglioni and Paolo Volorio of Luminae lighting design reflects the complexity of the architectural project. Lighting fixtures were therefore chosen with a range of optics, finishes and lighting performance that could respond flexibly to the project's changing needs.
Artificial light contributes to the story of humanity’s relationship with the natural elements, plants and sun, told through both the real shadows generated by the devices that stimulate the plants’ growth and the shadows contrived using a shadow-effect filter integrated in the Ginko 3.0 projectors. This accessory, developed to suggests the experience of seeing light shining through foliage, is also used in the same version of fixture lighting the cafeteria area. In the design by Luminae, artificial light also converses with the natural daylight that filters through the oscillating ropes of the facade, in a relationship that is made dynamic and ever-changing through the control of all the lighting fixtures in the pavilion via different protocols – DALI, DMX and Art-Net.
The pavilion's functional lighting has been designed to be as minimalist and integrated with the exhibition space as possible – another reason why compact Ginko projectors were the best choice for the task. Ginko 3.0 fixtures with 13°, 42° and 58° optics are fixed to the structure’s main pillars, their white finish rendering them practically invisible. Inside the exhibition area, Ginko 2.0 projectors in a cor-ten finish and with different optical apertures (8°, 17°, 47° and elliptical) were used to meet different lighting needs. Finally, Ginko 1.0 and Ginko 2.0 fixtures furnished with stakes are set among the vegetation. All the projectors use LED light sources with a high colour rendering index, a cool white colour temperature (4000K), and integrated honeycomb louvres to ensure high visual comfort.
The architectural design of the Italian Pavilion at Expo 2020 was also awarded the prize for the Best Entrepreneurial Project of the Year at the Construction Innovation Awards held during the World Expo.

Alingsås, Sweden

Milan, Italy