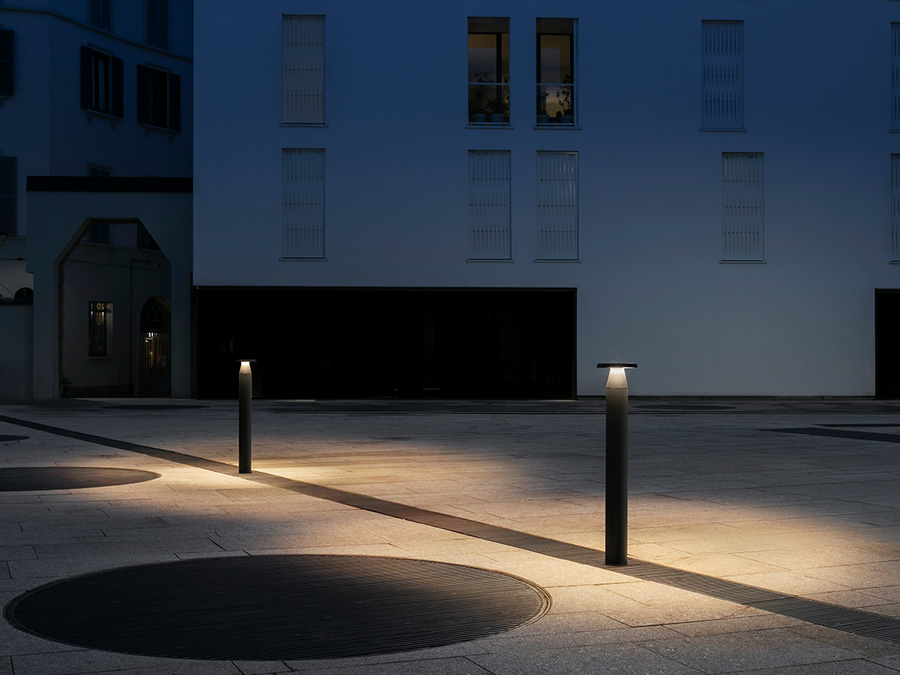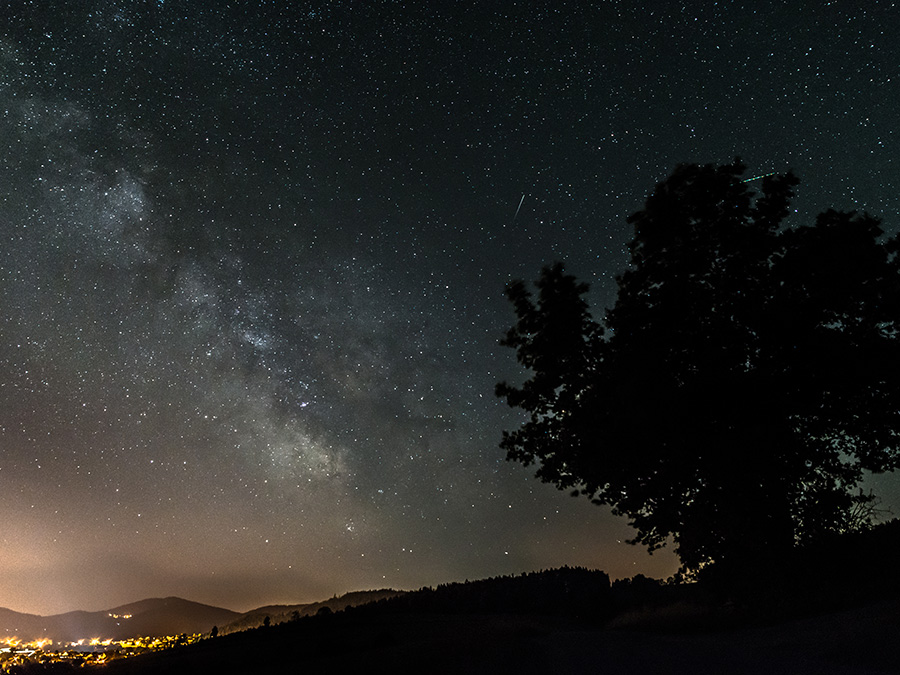| Location | Rome, Italy |
|---|---|
| Application | Paths and steps, Facades |
| Project | arch. Ignazio Lo Manto |
| Light planning | Gianni Celleno (Elettroged) |
| Photo | Moreno Maggi |
The expansion of Loyola University of Chicago’s historic campus in Rome included the construction of a student accommodation complex, a chapel and an entrance hall, and the redefinition of the external transit spaces.
The architectural design is closely tied to the choice of brick as the dominant element. “This familiar domestic building material serves to create a visual and physical link between the existing and the new, to modulate light, to give a reassuring sense of mass and to establish a tangible pattern and a coherent colour for the architectural whole,” explains architect Ignazio Lo Manto. The simplicity of form and composition is combined with sobriety, precision, technical skill and a careful study of natural light.
“Light is a physical element in this architecture. It falls on the buildings to reveal their composition and the intersections between their volumes. It gives form, reflecting off the interior and exterior flooring, establishing a hierarchy between spaces, marking distribution routes and imbuing the chapel with a special quality and atmosphere.”
In the chapel, the interaction between light and space reaches its maximum intensity: light flows in through a large trapezoidal skylight above the altar, filters through the opening in the east and becomes part of the cross carved into the west wall. The introduction of the lighting fixtures, chosen with the collaboration of Gianni Celleno of Elettroged, was respectful of the space in which the natural light operates.
Duomo projectors run along the oblique corners between wall and ceiling, providing a grazing light, as do the Neva 1.2 linear profiles with narrow optics at the foot of the architectural representation of the cross. Bitpop concealed downlights were chosen for the functional lighting in the entrance areas, while recessed uplights were installed in the openings (Bright 1.6 with narrow optics) and along the exterior walls of the chapel (Bright 5.F), where their wide beam is achieved with elliptical optics.
The external walks connecting the spaces are lit by Linear single- and double-beam bollards, in different heights depending on the area: 250 cm or 600 cm.

Warsaw, Poland

Graz, Austria

