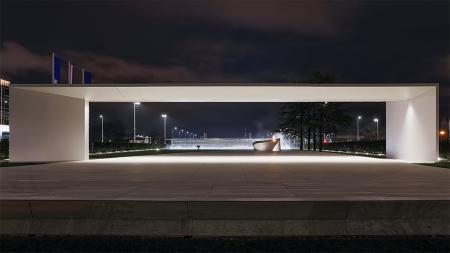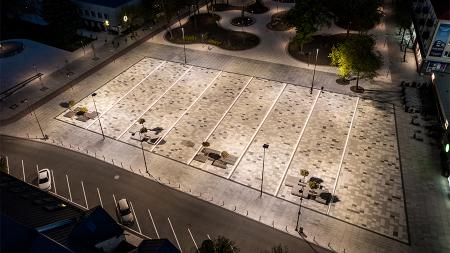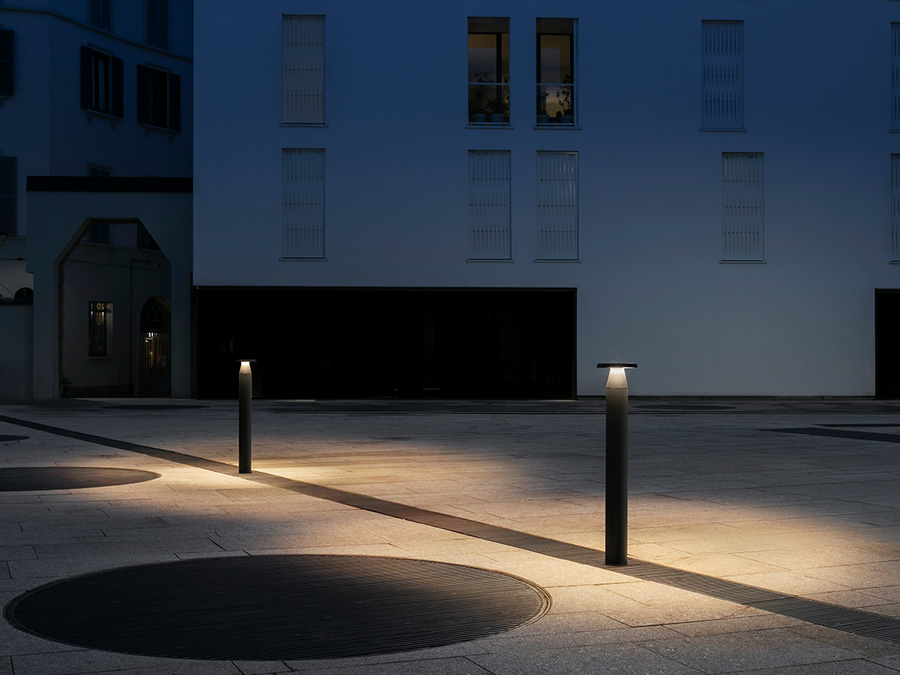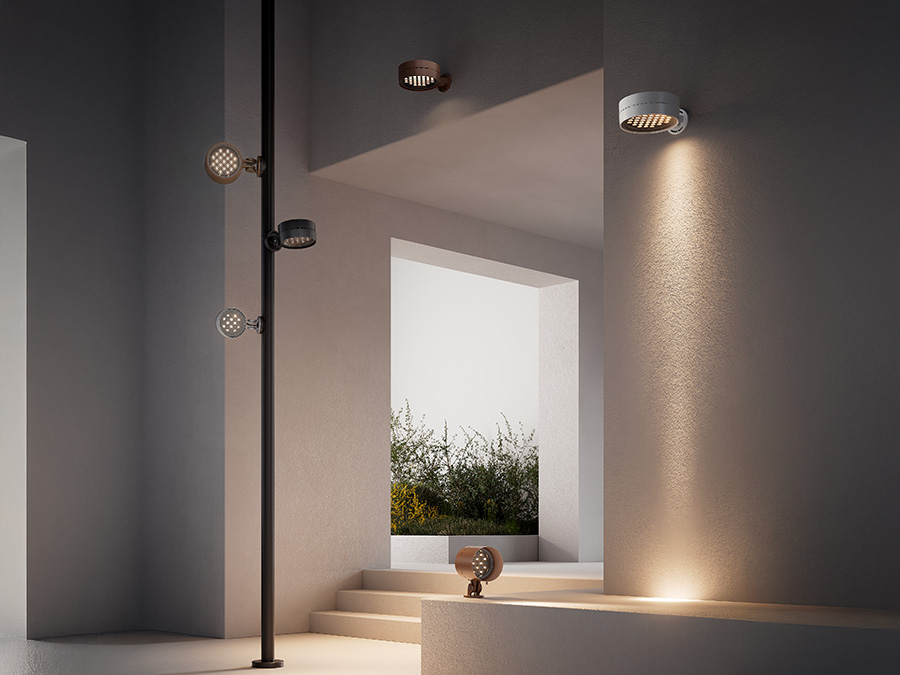| Location | Warsaw, Poland |
|---|---|
| Application | Paths and steps |
| Project | Juvenes Projekt |
| Light planning | Wojciech Mantur, Internity |
The Juvenes Projekt architectural practice in Warsaw was responsible for the redevelopment of the Witolda Rowickiego pedestrian zone, a pedestrian square in the centre of Warsaw. The space is surrounded by modern buildings with glass facades and features modern street furniture, with wooden benches and grey concrete planters that complement the paving.
The lighting was designed by Wojciech Mantur from Internity S.A. and has been realized with different lighting solutions: linear profiles recessed in the ground and in the planters, and street lights and vertical structures designed specifically for this project by Juvenes Projekt. The latter are grey vertical panels that house Rio 2 linear profiles with diffuse optics recessed into them. The end result is a dialogue between these structures and the street lights, a solution that gives the space a minimalist, contemporary look.

Zagreb, Croatia

Panevėžys, Lithuania

