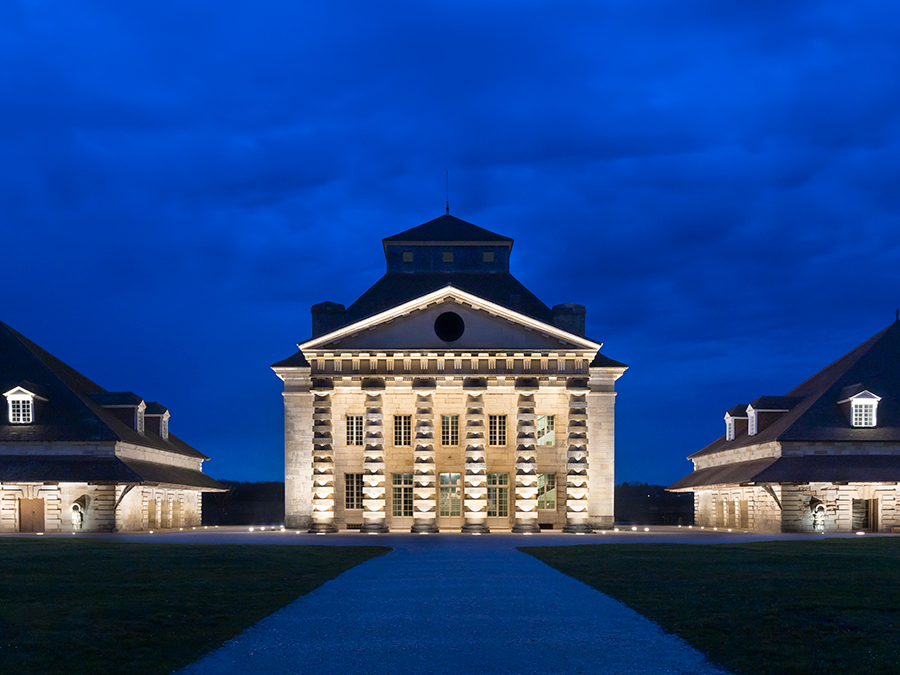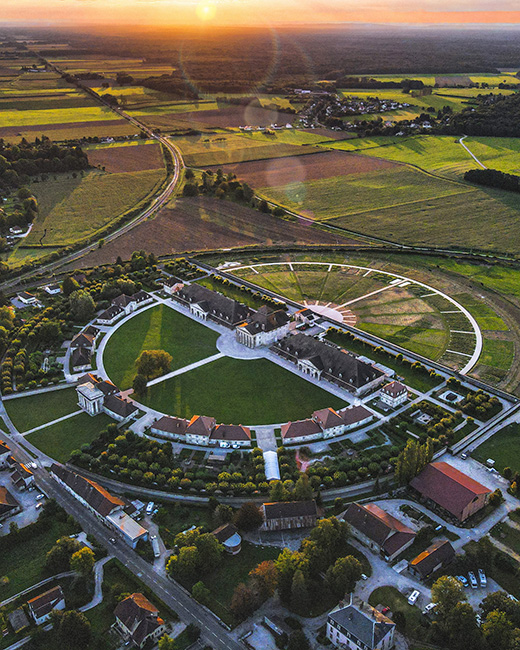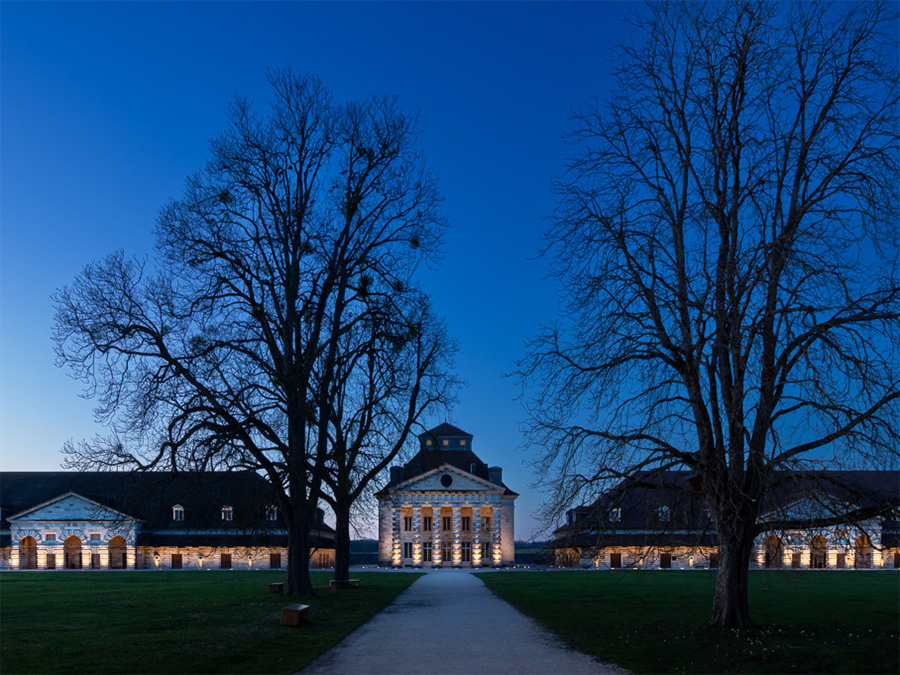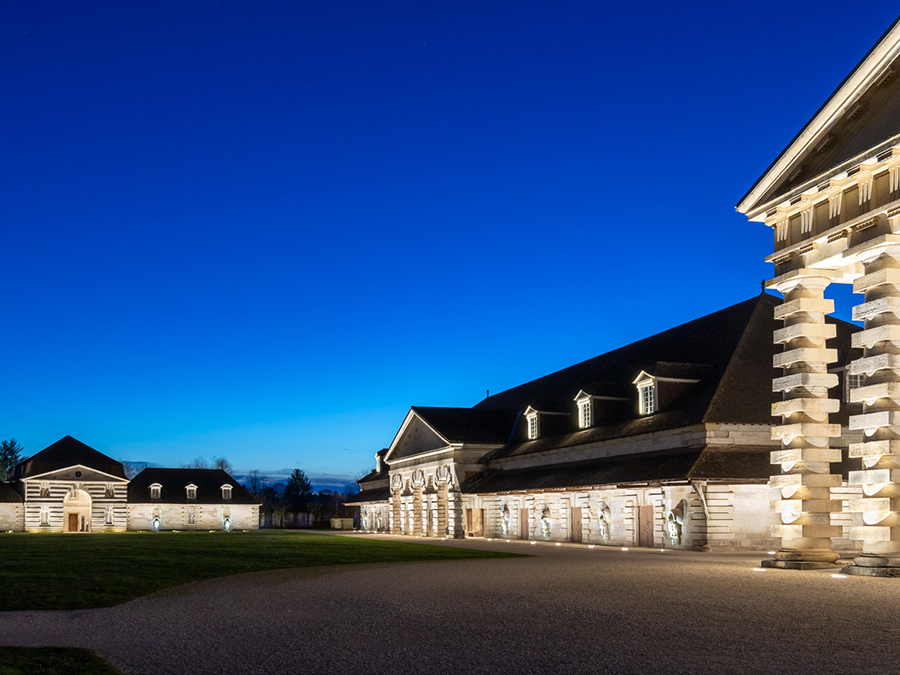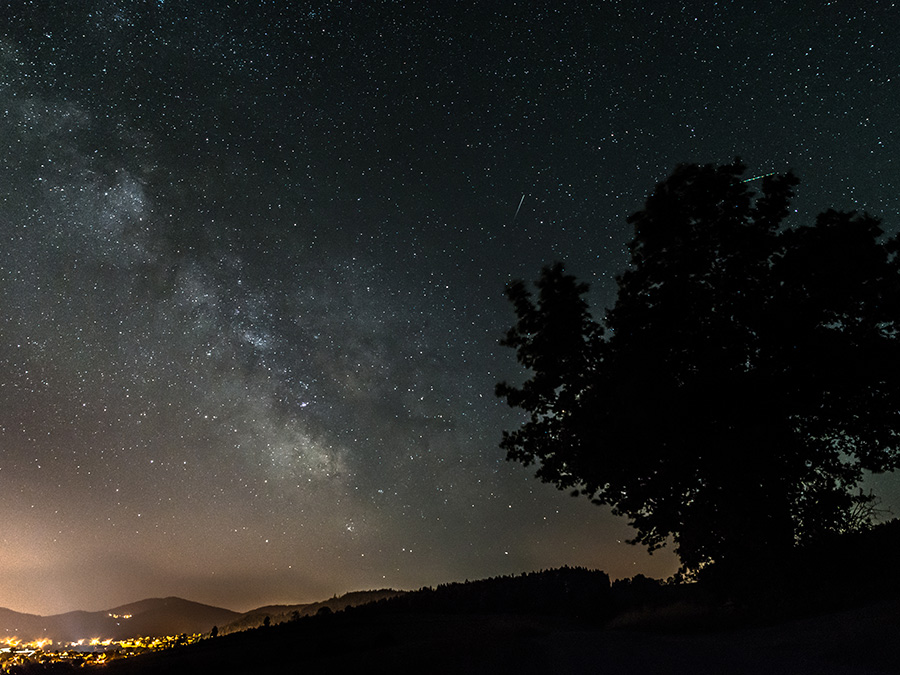The year is 1771, French Enlightenment thought is experiencing its heyday and the social upheaval that will be caused by the French Revolution is still 18 years away.
The architect and town planner Claude-Nicolas Ledoux, one of the most important exponents of French and European neoclassical architecture, is appointed superintendent of the Royal Saltworks under the reign of Louis XV.
The task entrusted to him is to design an architectural complex between the villages of Arc and Senans for the production of salt, at the time a state monopoly.
Ironically, the much-maligned salt tax would be one of the fuses that would set off the Revolution, an event that would prevent the completion of the intricate project that Ledoux had imagined.
Ledoux’s design is extremely rational, with a specific destination for each space: a sort of ideal industrial community, with buildings for salt production and administration, and areas set aside for housing and gardens for workers. The focus on the efficiency of the production system and the lives of the workers made Ledoux almost a forerunner of a way of thinking that would not become popular until the following century.
The semicircular stadium shape, composed of geometric rows and parterres, illustrates the architect’s aim of giving the Saline Royale a shape that was “pure as the one of the Sun during its journey”.
This mix of architecture and landscaping was meticulously developed with balance and a skilful use of proportion that, when respected, generate great beauty. If the concept sounds familiar to you, it is because Ledoux’s approach adhered perfectly to the Renaissance principles of Andrea Palladio, whose work, in turn, took direct inspiration from Greco-Roman architecture.
Ledoux – Palladio – ancient Rome and ancient Greece.
Masterpieces such as the Royal Saltworks at Arc-et-Senans are studied in architecture faculties around the world.
Thierry Walger, lighting designer from the Besançon-based Le Point Lumineux studio told us how he came to develop the lighting design for this UNESCO-listed architectural gem set in the verdant landscape of the Bourgogne-Franche Comté region in France.
Lighting for the Saline Royale, a UNESCO monument, was the subject of a competition that LPL won. Can you tell us how the project came about? What were the initial requirements of the call for tenders?
“We were initially selected to enter a lighting design competition in August 2021 and were lucky enough to be chosen in May 2022. The contracting authority immediately introduced us to the study by Dominique Massounie, a lecturer at Paris-Nanterre University, entitled ‘Comment éclairer the Saline Royale - Ce que dit Ledoux du rapport de son architecture à la lumière’ (How to illuminate the Royal Saltworks – What Ledoux says about the relationship between his architecture and light).
This was an important element in our work. Our aim was to use light to show off the Saline Royale, but subtly, because this isn’t Paris or Lyon. It’s Arc-et-Senans, in Franche-Comté ... and we needed to remember that!”
Subtle lighting.
With his very first answer, Walger already gave us some clues to his approach to lighting the Saline Royale: a historic monument that is set in a rural and natural context. We got him to tell us more about these two aspects.
How do you approach lighting a historic monument designed by Nicolas Ledoux, one of France’s greatest architects?
“We therefore made a 3D model, which allowed us to define the number of lighting fixtures, together with their orientation and intensity settings, so that we could precisely position them to achieve the desired lighting effects. We selected the fixtures by considering their photometry, technical performance and, of course, aesthetics, as well as defining a colour temperature of 3000K for the entire site. We then chose a monochromatic light and played with intensities to accentuate the contours of the exceptional architecture.”
When lighting a historic monument in a rural context, how can the lighting be integrated in a way that respects the environment and natural darkness?
“The lighting systems are simple: all circuits are switched on at dusk and, to respect biodiversity, switched off at midnight. Of course it is possible to change this timing for special events and festivals.”
The work carried out by Le Point Lumineux, therefore, is a skilled design that emphasises the site’s architecture, while still enhancing the gardens with a perfect, and perfectly fascinating, penumbra.
Let us now delve into the heart of the lighting design, which works with light to enhance just a few architectural details and maintain the perfect balance studied by the architect Ledoux.
How did you define the priorities of the Saline Royale project? What was the concept behind your lighting choices?
“The urn-shaped relief sculptures, symbolising the salt water gushing out of the walls, were highlighted with greater intensity than the flat facades. The recessed fixtures that illuminate them emit light in two different colour temperatures that vary in intensity, evoking the dripping source of salt concretions.”
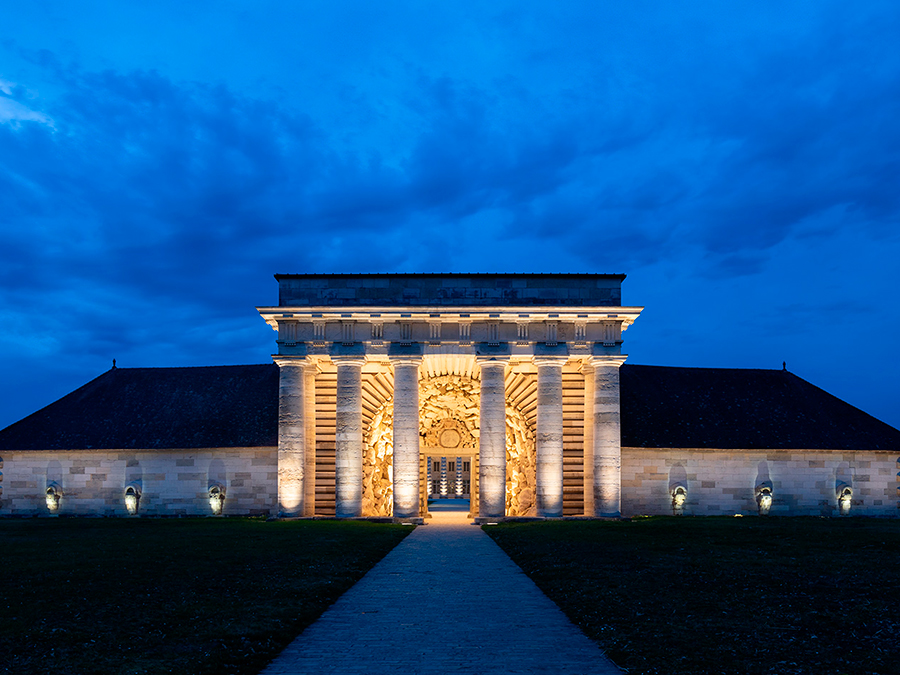
The Gatehouse, the entrance to the Saline Royale
“The bâtiment des Gardes, which constitutes the entrance to the monument, has a peristyle on the outside composed of eight Doric columns, lit by profiles recessed into the floor. There are more of these inside, outlining the tympanum on the building itself. Within the peristyle, a grotto decorated with a series of rough stone blocks evokes the bowels of the earth from which salt is extracted. The warm white light of the vault welcomes visitors.”
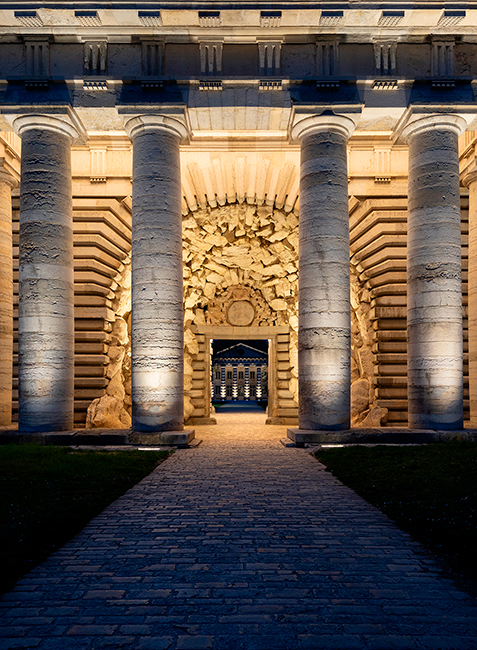
The entrance to the Royal Saltworks: the peristyle and the cave
Tago 1.1, 3000K, 24W, 29°, with honeycomb louvre
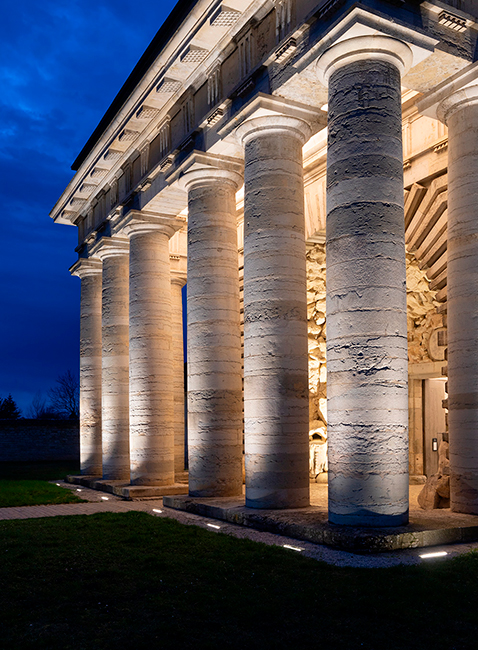
The entrance to the Royal Saltworks: the peristyle and the cave
Tago 1.1, 3000K, 24W, 29°, with honeycomb louvre
Walger talks about the profiles recessed into the ground at the base of the Doric order columns of the entrance: these are Tago 1 linear profiles, which can be found throughout the lighting project with different outputs, chosen according to the desired lighting effect. Tago was selected because, the designer says, these profiles “have simple, subtle photometric and aesthetic characteristics, and their technical features correspond to what we were looking for in this type of project.”
Simplicity and subtlety – essential when working on historical monuments such as the Royal Saltworks – but also the right technical and photometric characteristics.
The columns of the peristyle at the entrance (photo above) and those of the Director’s House, the imposing structure at the centre of the semicircular layout of the Royal Saltworks (photo below), are enhanced by an elegant chiaroscuro, courtesy of Tago’s 29° optics with built-in honeycomb louvre. Let’s take a closer look at the photos below. Superimposed on Ledoux’s unmistakeable style – columns composed of cylindrical and parallelepiped drums – the play of light and shadow that is created gives the building a captivating vibrancy.
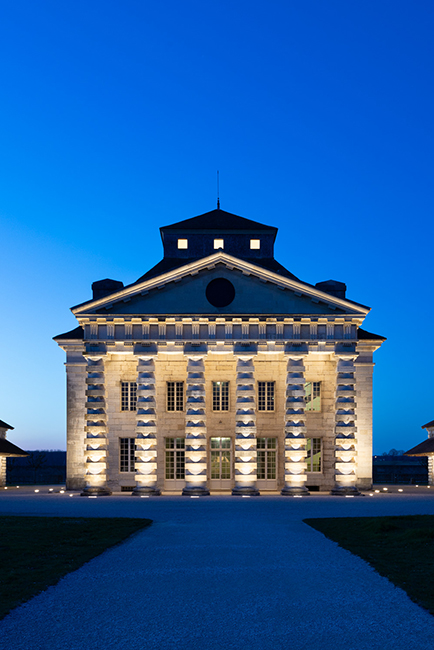
The Director’s House, at the centre of the Royal Saltworks
Tago 1.1, 3000K, 24W, 29°, with honeycomb louvre
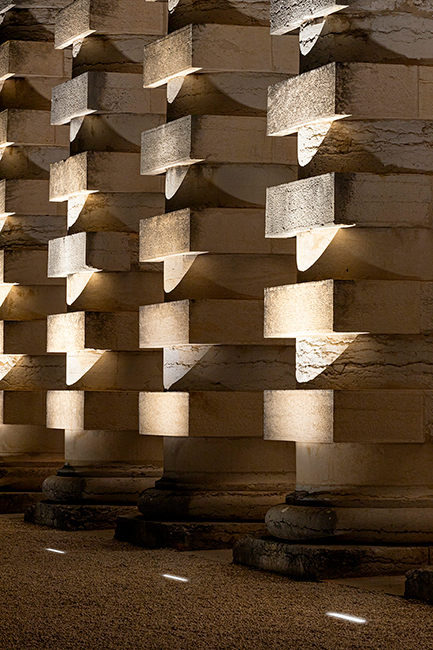
The Director’s House, at the centre of the Royal Saltworks
Tago 1.1, 3000K, 24W, 29°, with honeycomb louvre
As Walger pointed out about the entrance lighting, the light from below, at the base of the columns, rises up to outline the tympanum. In this way, all, and only, the main reliefs of Ledoux’s neoclassical architectural elements emerge from the penumbra, as if highlighted in pen.
The projected parts of the tympani and cornices capture the “ink” of our highlighter – light. In addition to exploiting these physical boundaries, the light beams can be manually directed towards the vertical surface: a way of accentuating this effect without allowing the light to spill upwards. All Tago’s optics can be tilted by ±20°, an adjustment that can be made externally and therefore does not compromise the IP65 and IP67 protection level.
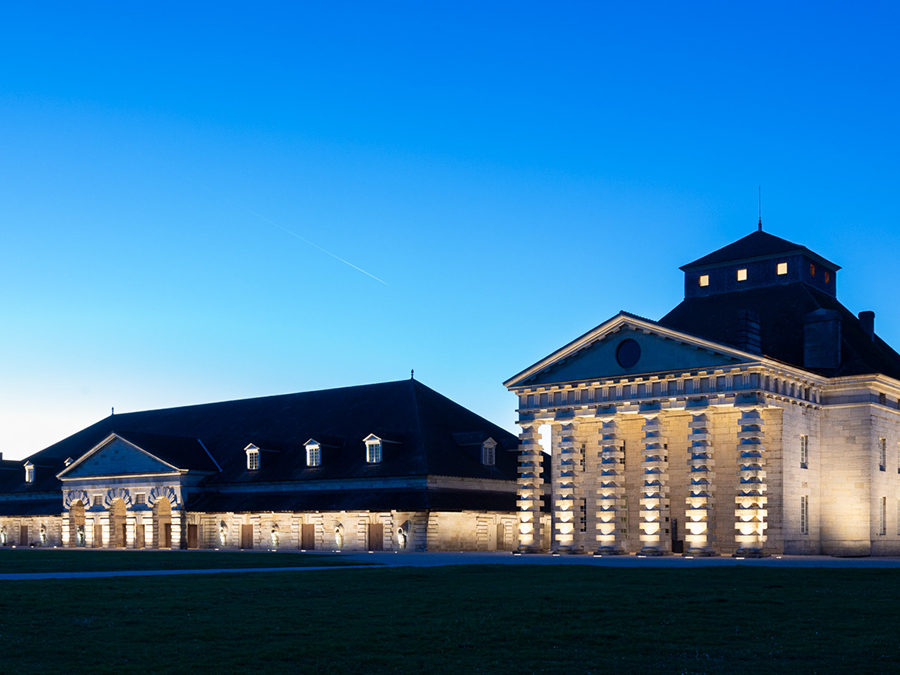
Tago 1.1, 3000K, 24W, 29°, with honeycomb louvre
Tago 1.1, 3000K, 24W, wall grazing
Tago 1.1, 3000K, 24W, wall washer
More columns.
About half the height of those of the Director’s House, and with a wider base, these columns become arches as they rise. They form the entrances to the side buildings we glimpsed in the previous photo. In this case, wall grazing optics are able to caress both the column and the archway, albeit with different accents, just like the shading in a painting.
Let’s take a closer look.
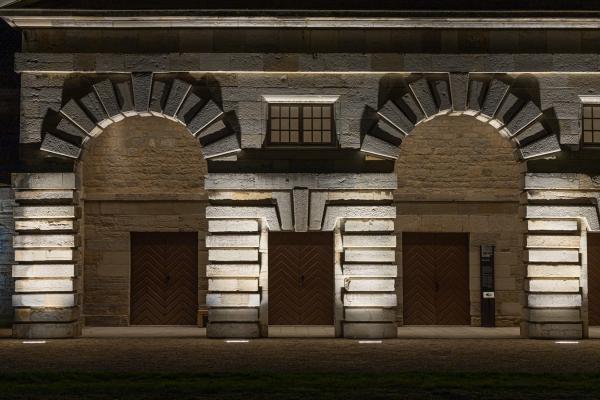
Tago 1.1, 3000K, 24W, wall grazing Find out more about the product 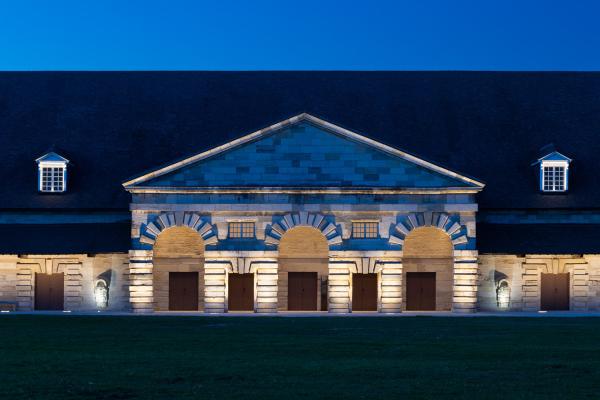
Tago 1.1, 3000K, 24W, wall grazing Find out more about the product
🌕 The light hits the column most strongly, with the shadow only emphasising the individual parallelepiped drums.
🌗 Moving up, the light in the arch above gives way to a dramatically contrasting shadow.
🌑 The shadow becomes even more intense in the hollow space created by the cornice,
🌕 only leaving room for the light to mark out the perimeter of the upper tympanum.
We finish with wall washer optics, whose output is perfect for a broad, comprehensive illumination of building facades. In this project, it’s used as a wash on the stone facades of all the buildings facing the semicircular space. The light stops short of the overhanging eaves, which remain in the shadows – as does the surrounding nature. The effect of this striking contrast fully restores the concept of light’s power to create a hierarchy, ennobling the neoclassical architecture and the portrayal of its exquisite details.
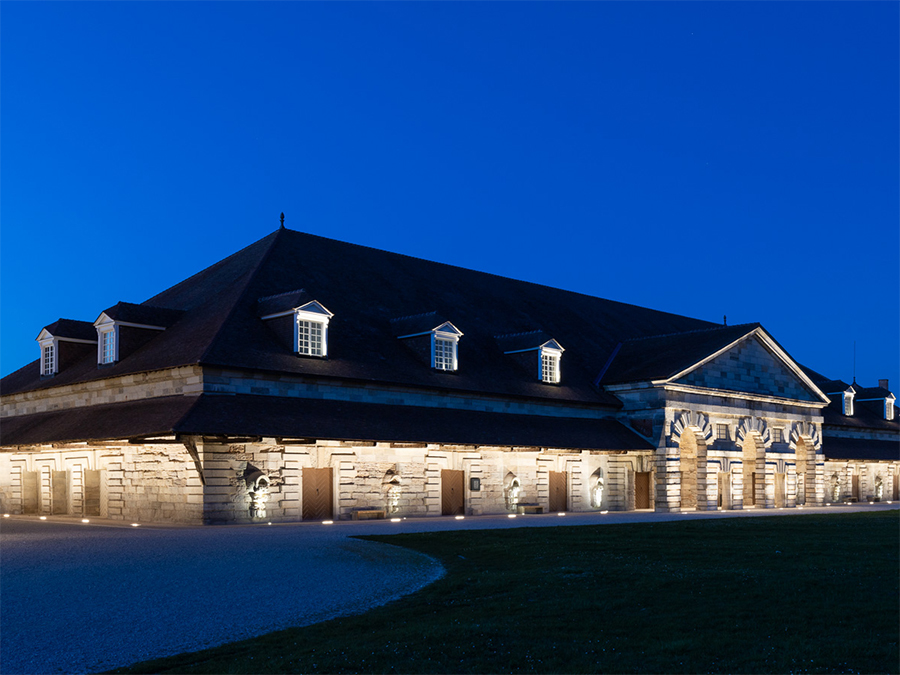
Tago 1.1, 3000K, 24W, wall washer
Tago 1.1, 3000K, 24W, wall grazing
A complex, all-round lighting project like that of the Royal Saltworks, gives us the opportunity to ask one last question of Thierry Walger: a general question, to find out what, in his view, are the fundamental characteristics that make a good lighting project.
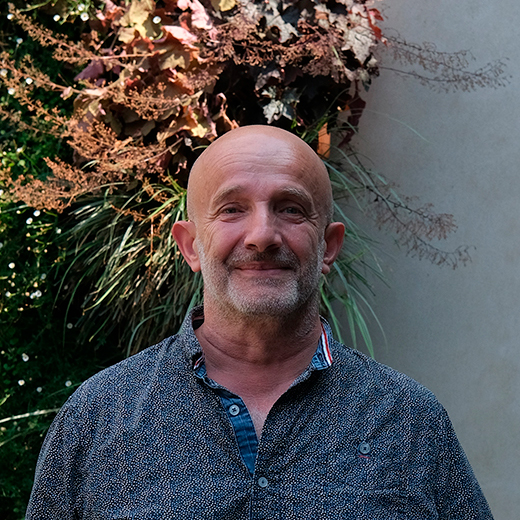
“We must observe the principle that, if the act of building responds to the three great general principles of utility, strength and beauty (utilitas, firmitas and venustas), the same applies to the act of lighting, which serves humankind in its nocturnal activities.
A project is born from the will of a few, then nurtured by the involvement and obsession of others, and finally brought to fruition thanks to the skills and expertise of others still, all united by the same desire to carry through the project.
... As you can see, a technical and aesthetic project such as this one is, above all, a human adventure based on the quality of the relationships in terms of trust, respect and, of course, the skills demonstrated by all those involved."
“A human adventure”
A network of relationships, and trust, between people who each contribute their particular skills to carry through a project that is then returned to the service of humanity.
The circle is closed and, on closer inspection, fits perfectly within the rational, enlightened and modern thinking exemplified by the style and shapes of the architect Claude-Nicolas Ledoux.

